“Egress windows (or doors) are required in every habitable space.” -National building codes
In layman’s terms, this is saying that all habitable spaces – those used for cooking, living, eating, or sleeping – require a distinct path to the outside (not including the primary entrance to that space), whether it be through a window or a second door.
Because our house is built on a 25% grade, a good portion of it is underground. In addition, the historic zoning in our neighborhood requires windows to have a 2:1 height to width ratio and restricts them to double or single hung windows. This means that only half the window can open, making it difficult to meet the egress requirements of 5.7 square feet. In most rooms, we decided to meet the requirement via multiple doors.
John and I poured over the building codes and read everything we could about egress compliance. However, the rules are specifically different for bedrooms (and use a different term, so we missed the exception when searching for the word “egress”). It turns out that at least one egress window is required within each bedroom, a fact we were only made aware of in the middle of our framing inspection. Bear in mind that we had already purchased and installed all our windows, attached all the exterior siding and trim, and made the windows as big as the structural integrity would allow, so any changes would be a pain.
The inspector was incredibly nice, and even refused to fail us on our inspection because he was so impressed with the house in general. However, he also couldn’t pass us when two of our bedrooms failed to comply:
Rear Guest Bedroom:
This room is almost entirely underground. Egress windows are required to be within 44 inches of the floor, so it’s basically impossible to achieve without digging out a trench and building a retaining wall (not to mention that the concrete stem walls we already poured make it impossible to add a lower window after the fact). Fortunately, the inspector let us call it a second ‘kitchen’, since it has enough circuits and the ‘closet’ can be considered a ‘pantry’.
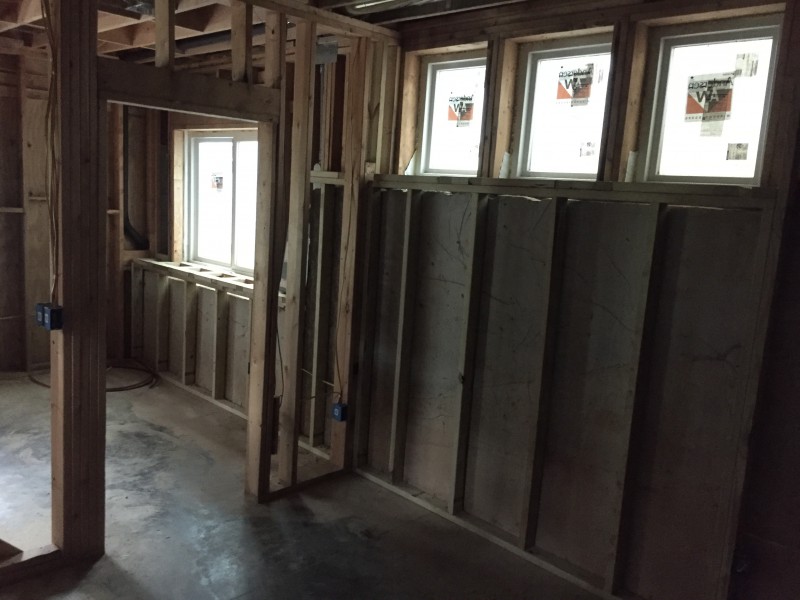
As you can see, most of the back bedroom is underground. The stem walls go right up to the bottom of the windows, which are way more than 44 inches off the floor. This is why we added the door to the bedroom next to it (shown) where there is a window that meets egress. Unfortunately, it also means it can no longer be considered a bedroom…
Master Bedroom:
This is where it gets a little trickier. There’s no way we can pass it off as anything besides a bedroom, but the only windows face the front of the house, where the historic zoning is most restrictive. After much deliberation, we came up with two possible solutions:
1. With five windows in the front on the house, any changes would either need to be done to all of them or only the middle one. We decided we could extend the walls of our room to include the middle window, and either widen it or put in a window type where a larger portion opens. The historic zoning group refused to budge on the 2:1 height to width ratio and our load bearing beams restricted us from making the window any taller. With reluctance, the representative for the group agreed that we could use a casement window, but only if it visually matched the others and was the only alternative.
2. The window in our master bathroom is more than large enough to meet egress, but isn’t considered part of the bedroom. We already have a separate door on the toilet, so we figured we could take down the doorway to the bathroom – making it part of the bedroom – and replace the existing picture window with one that opens. This would also require lowering the window, as it was currently 46 inches above the floor.
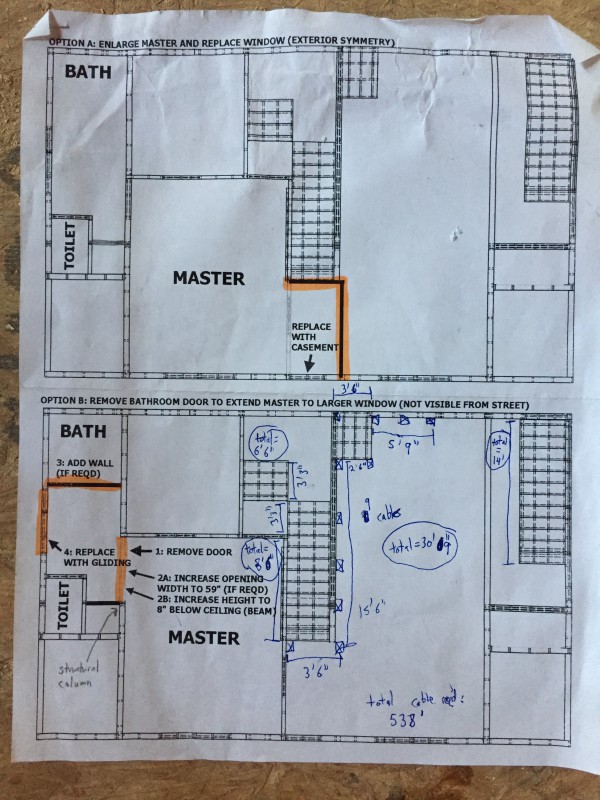
The two options outlined on the floor plan. The top one shows where we would expand the master bedroom to include the center window and replace it with a casement. The bottom one shows where the doorway between the bed and bath would be widening and where the egress window is. Fortunately, they did not require us to build a new wall separating the shower.
Both strategies would require a lot of convincing, a lot of work, and ~four weeks of waiting for a new window to come in. Saying we were less than thrilled would be an understatement.
John managed to get all the necessary players into a meeting at 3pm on a Friday: a representative for the historic zoning commission, the head framing inspector, the head plumbing inspector, and the fire marshal. Eventually, they agreed to let us take down the wall to the bathroom, but not without a lot of negotiation. The final stipulation was that we had to make the opening between the bedroom and the bathroom wider. Additionally, they agreed to give us a temporary pass on our framing permit – as long as the existing window was removed and the resulting hole boarded up – so that we could begin insulation and drywall while waiting for the new window.
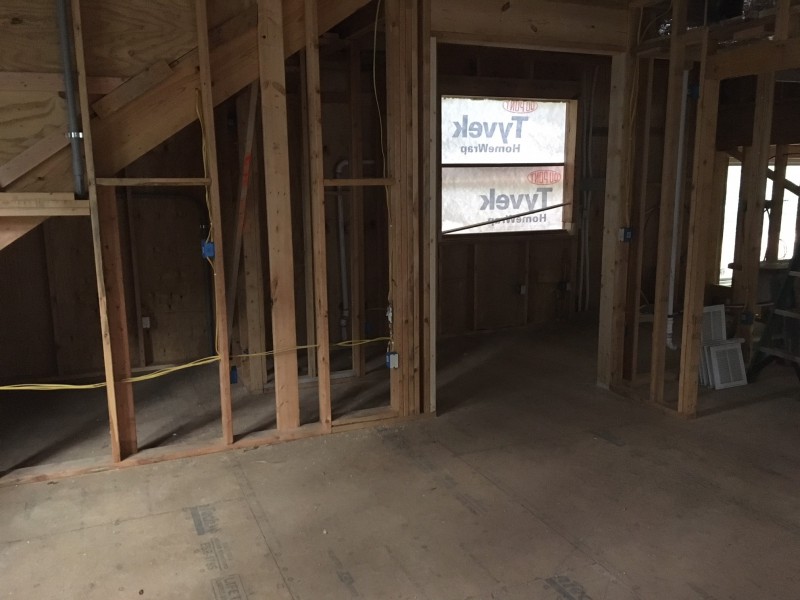
The master bedroom and bathroom after widening the path between them, removing the existing windows, and lowering the bottom sill to meet egress height requirements. It doesn’t look like much of a change, but required some new structural support, rewiring, and cutting out a bunch of previous pieces.
The framing inspection was also the first time anyone came to look at the structural integrity of the house in this entire process (it’s a bit crazy how much they let you do without any inspections). Along with general structure, they were also looking at fire blocking. Anywhere that a wall cavity connects to a ceiling cavity must have blocking between the two elements to prevent fires from spreading easily. With all our half walls and drop ceilings, a lot a tedious wood blocking was required.
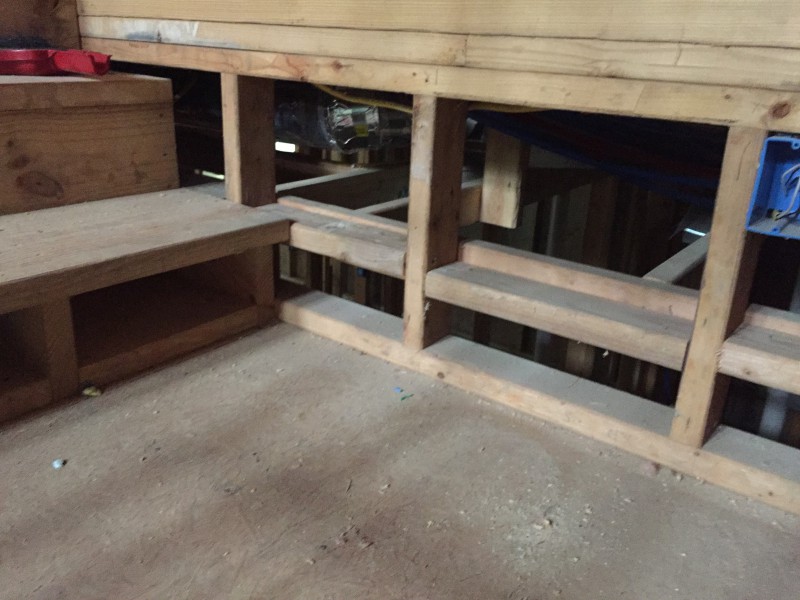
Even when the walls are mere inches tall, if they go from a vertical cavity to a horizontal one, they need fire blocking.
In the course of one day, our house went from being a standard 3/2.5 to a house with 2 ‘kitchens’, 2 bedrooms, 1 full bath, 2 half baths, and a random shower in the bedroom. Keeping things interesting, I guess?

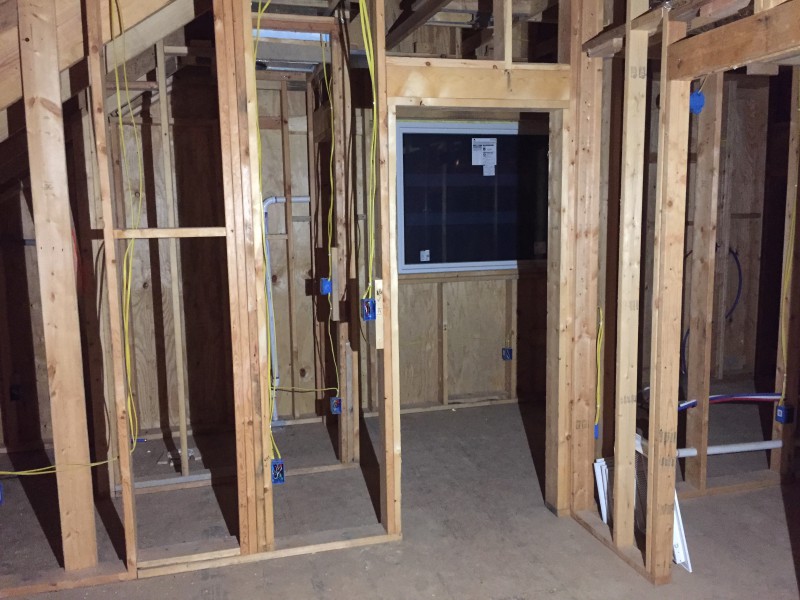
It’s like they punish people for doing things themselves. Glad you were able to “work around” the code requirements- with a slight door widening and a different window. I do know that our house needed a different Pella window in each bedroom. It’s a casement- but opens to the edge – like a Door. The others all slide to the middle as the window opens which effectively blocks a person’a ability to egress. (I think I’d force my way through if necessary.!!)
One step closer to buttoning up this project. I’m sure you BOTH will be happy to get finished. I don’t remember, are you able to move in before completion?
Thanks for the post – and good luck too!!
Tom