Yet again, we found ourselves in a race against the clock. In early October, a massive rainstorm threatened to strike at the same time as the residual effects of hurricane Matthew came in from the other direction. We were expecting more than three inches of rain and potential 50 mile per hour winds. In order to mitigate the damage, we made a mad rush to install the roof decking atop the trusses.
Rushing while doing work over 30 feet off the ground – and continuing after the sun has gone down – is probably not the wisest decision. Fortunately, we were lucky enough to complete everything accident free… and by we, I mean John and Reid. Thanks to my highly inconvenient fear of heights, I eventually retired to a supporting role from stable ground.
The process involved passing 4×8 plywood sheets up onto the trusses and nailing them down. As we moved up to higher rows, we nailed 2x4s horizontally along the roof to give John and Reid something to stand on. With the sun setting, we frantically started stapling rows of roofing felt on and further securing the fabric by draping makeshift beams over the top. Although we blew way past the 9pm sound ordinance, we managed to finish that night without any accidents in the dark or any angry neighbors reporting our activity.
Feeling a little more relaxed now that the main part of the house had some level of coverage, we took a more methodical approach to the rest of the roofing structure. Over the next week or so, we completed the rest of the framing for the roof outside of the dormer:
- Determined the exact angle for the outer roof, to provide an ideal roof height for the porch
- Ordered 20 foot long 2x12s (finding a local supply of boards this long was a challenge in itself)
- Installed the 2x12s diagonally, with a proper support structure
- Built out the eaves
- Constructed outer walls to fit in the angled roof sections
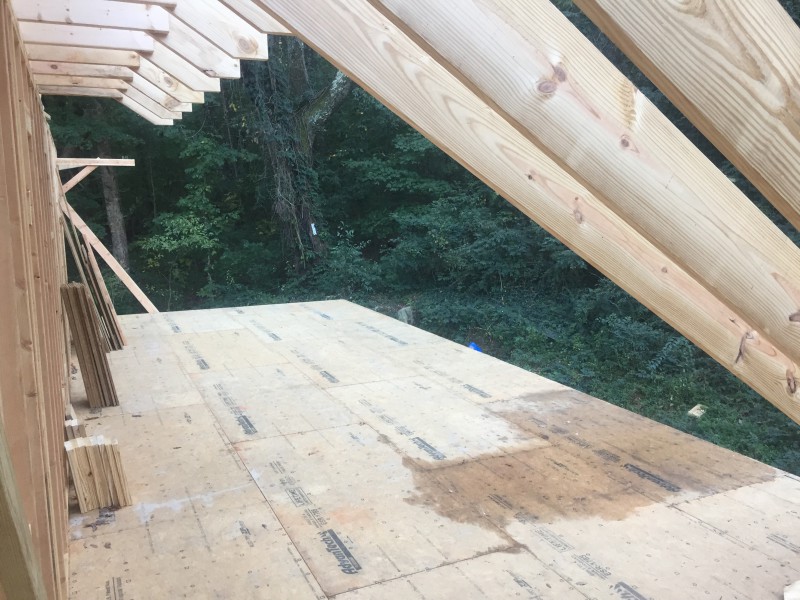
Our back deck, which opens up to the neighboring historic battlefield (which will never be built on)
By the time we were ready to attach the plywood decking sheets to the rest of the roof, we found that the wood we had left wrapped in plastic had grown mold. A fuzzy – and putrid smelling – orange fungus had grown on every single sheet. We needed the wood, so I strapped on a mask and set to scrubbing.
At this point, we have all the roof decking complete, and we’re hoping to get a real roof installed before all the wood warps and molds from the constant rain.
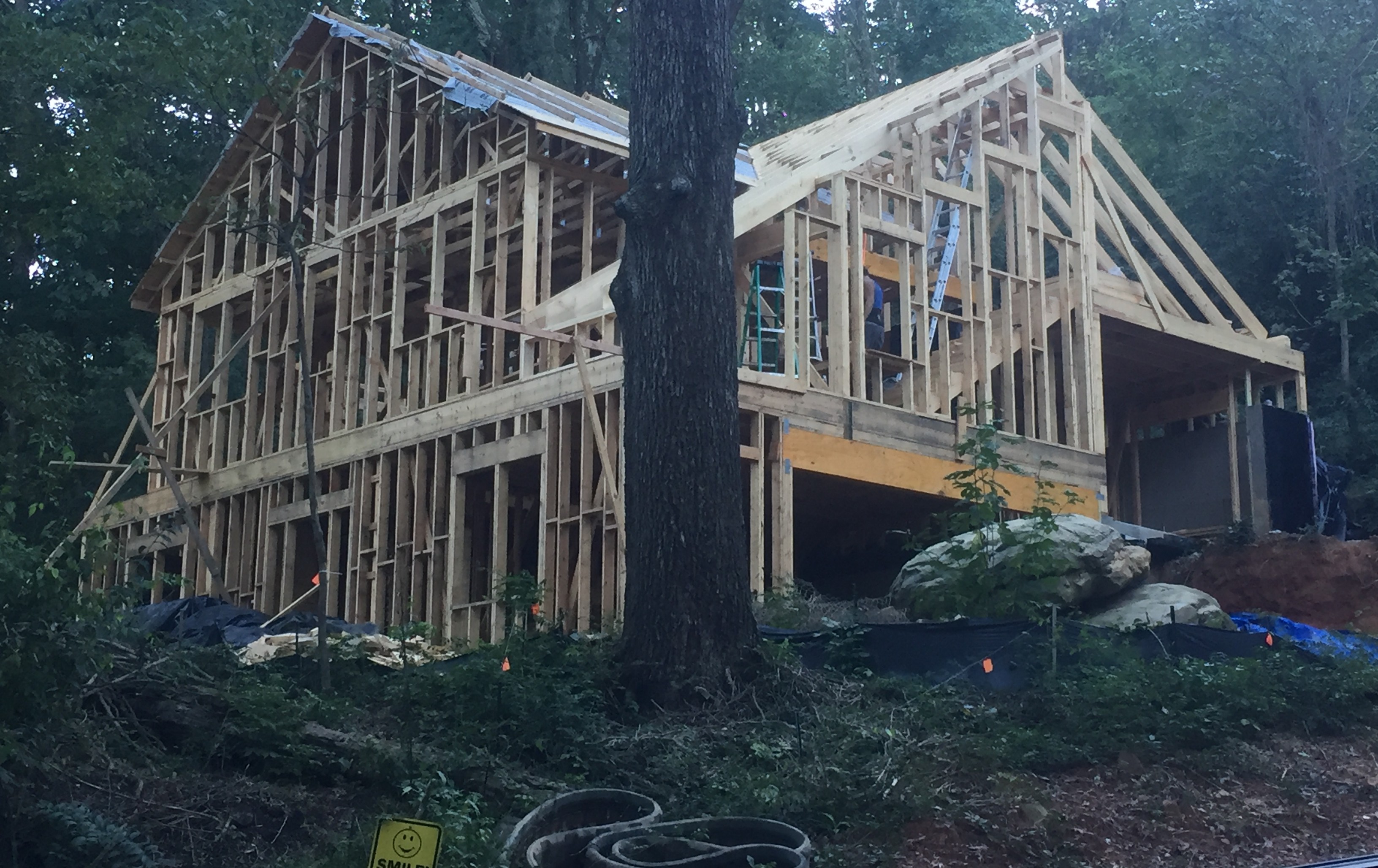
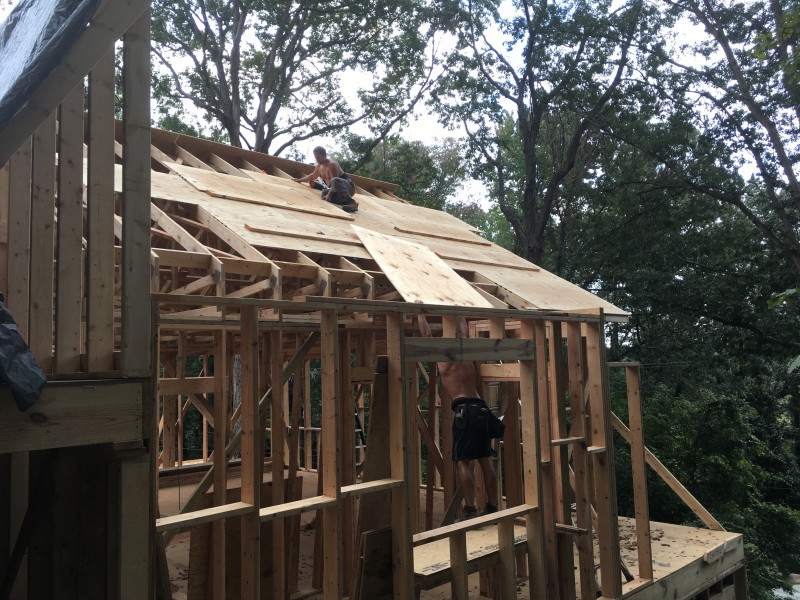
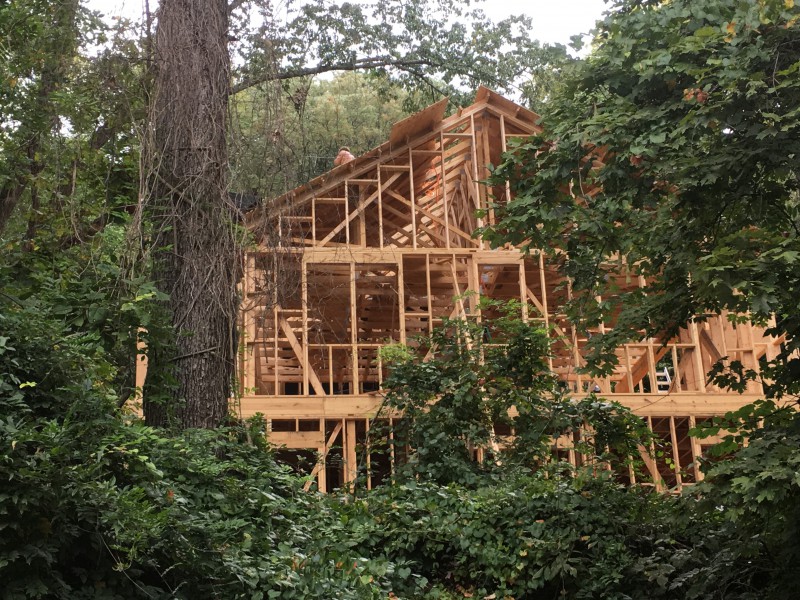
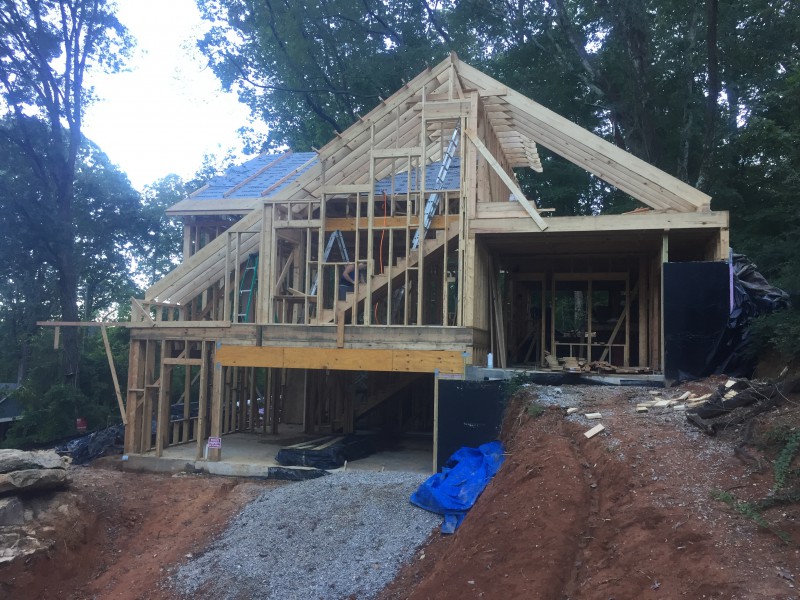
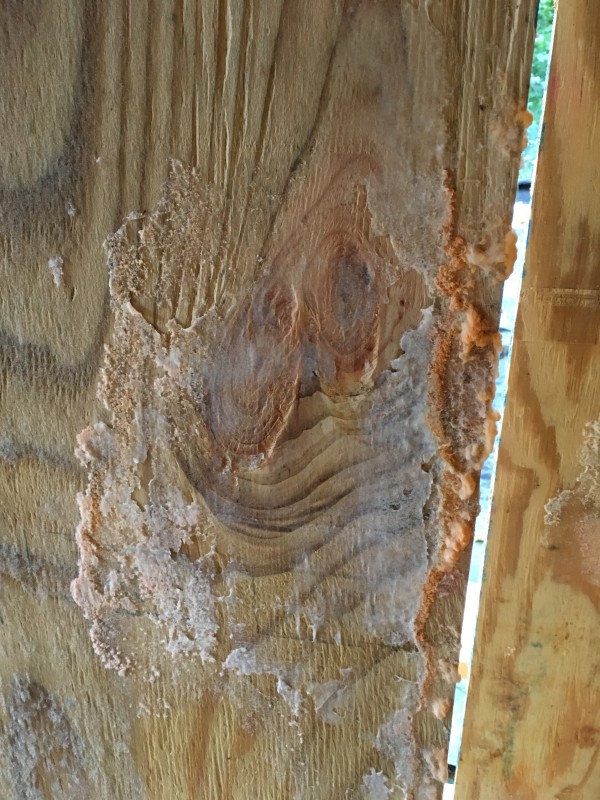
John & Lauren: Great job under some difficult weather challenges. The house is really progressing nicely. I’m excited to see your updates. Keep up the good work! Tom