I know… it has been a long time since my last update. While this will probably just sound like a bunch of excuses, I swear there are good reasons why I haven’t made recent updates:
- We were out of town multiple times, traveling to Austin, Mexico, Seattle, and Canada.
- The siding took a really long time, and it didn’t make a lot of sense to have numerous posts about the same stuff.
- We are working on tying up loose ends and details that are tedious and take forever, but there’s not a lot to show for them.
- There are a number of projects that we are working on in parallel – such as plumbing, porch ceilings, and HVAC – that I am waiting to complete before making a post.
But… the exciting news is that we are finally done siding our house!
While most of the work followed the same general principles we used when siding the first side, some creative tactics were required in order to actually get access to some of the higher portions of our house. The north side of the house is the tallest (since we dug out so much dirt to create a driveway), so we built tiered scaffolding and often perched at the tops of ladder on it.
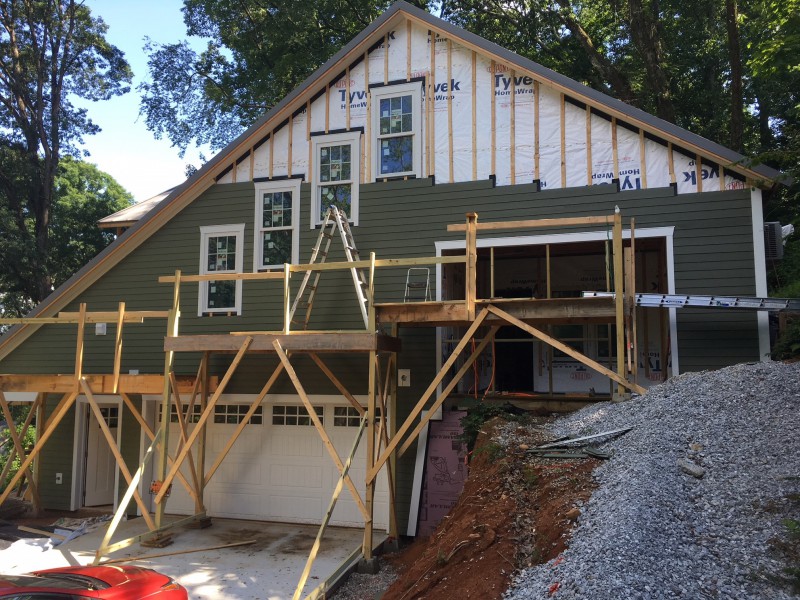
A view of the tiered scaffolding we built on the North side (and the OSHA approved ladder walkway on the far right).
The dormer on the East side was another challenge, because the porch roof below it made any standard scaffolding impossible. Our first design involved a beam at the bottom of the roof that ladders could perch upon. When this proved to be clunky and nerve-wracking, John built a ‘cantilevered cantilever’ out the windows. The portion extending out the center window was fixed to the inside as a cantilever, and then the platform extended to the sides as another. We were always careful to limit the edges of the platform to one person at a time, but it held up and made the work so much easier.
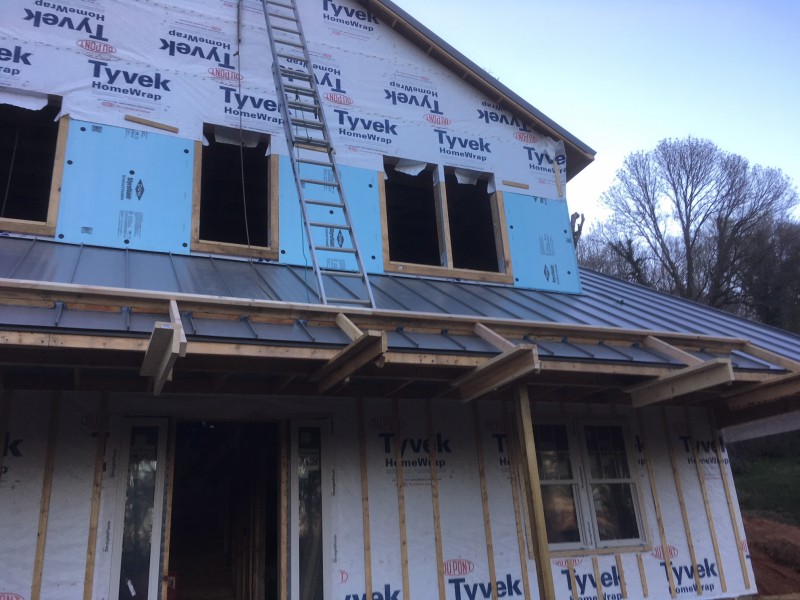
Early on, we used this beam to prop up ladders for any work done on the dormer. The beam pivoted up so that it wouldn’t collect leaves and such when not in use, and the boards were padded to avoid scratching the roof.
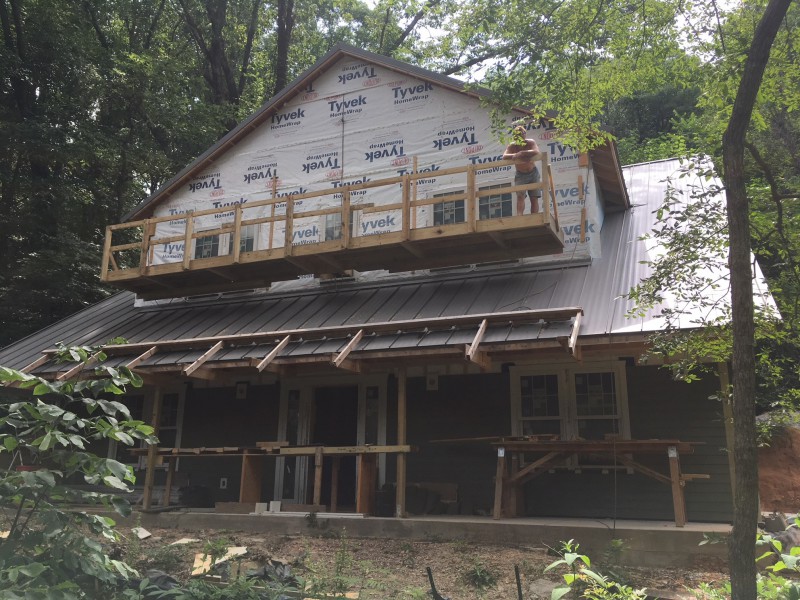
John hanging out atop the cantilevered cantilever. Since all the bracing is inside the house, it looks like a floating porch.
Rather than describe the rest of the process or the finished product, I’ll simply provide a slew of photos. Since a picture is worth a thousand words, this could be my longest post yet…
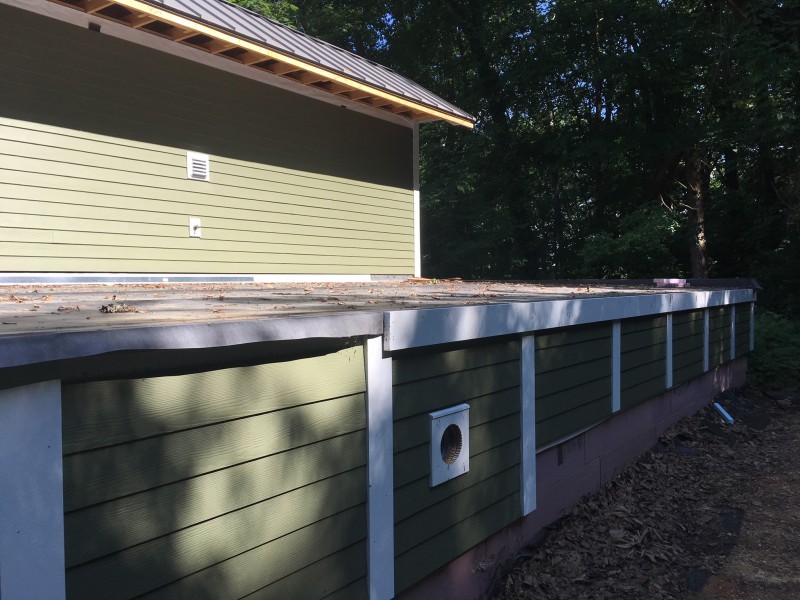
The other half of the back porch. It’s hard to get an idea of the scale, but it’s around 700 square feet.
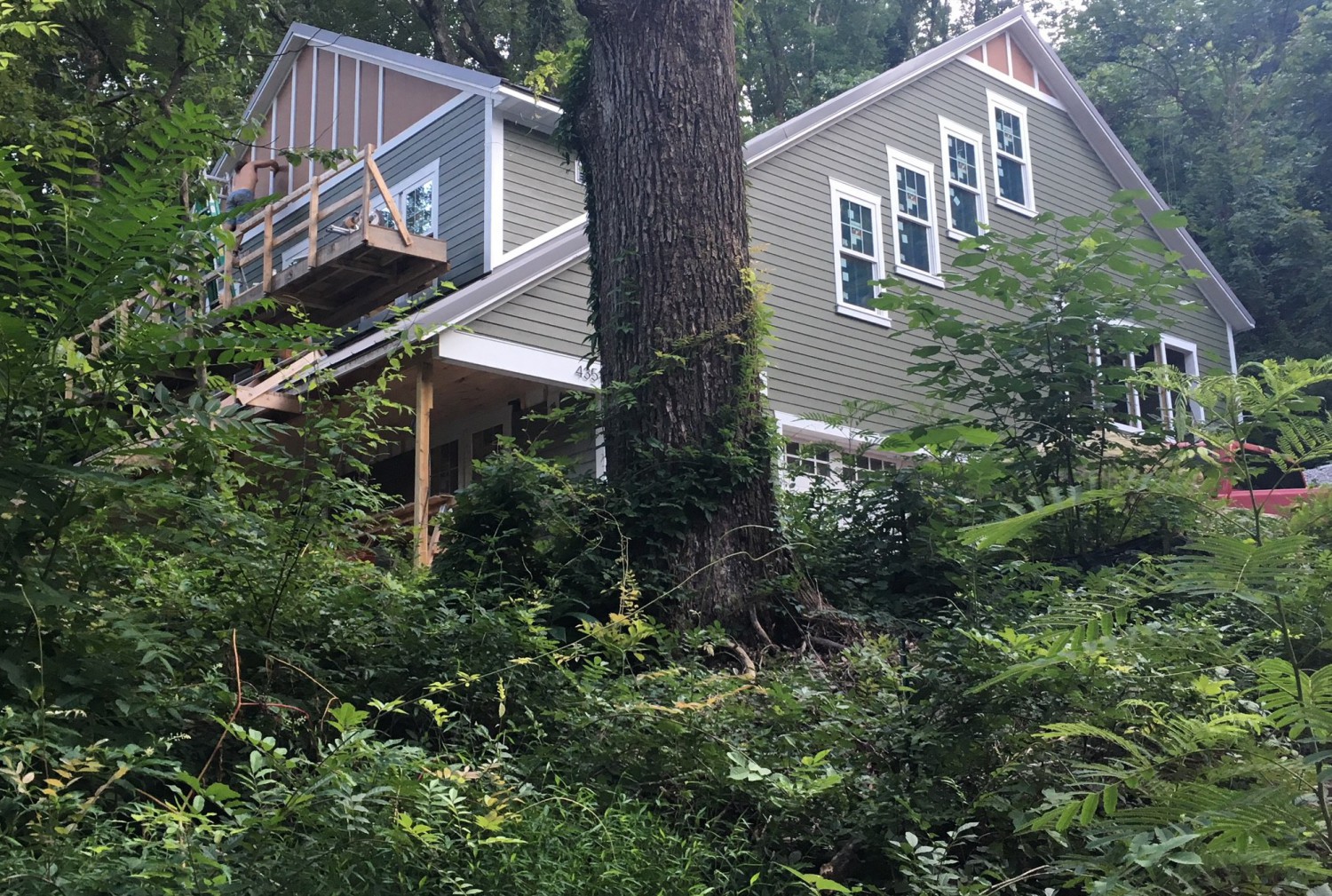
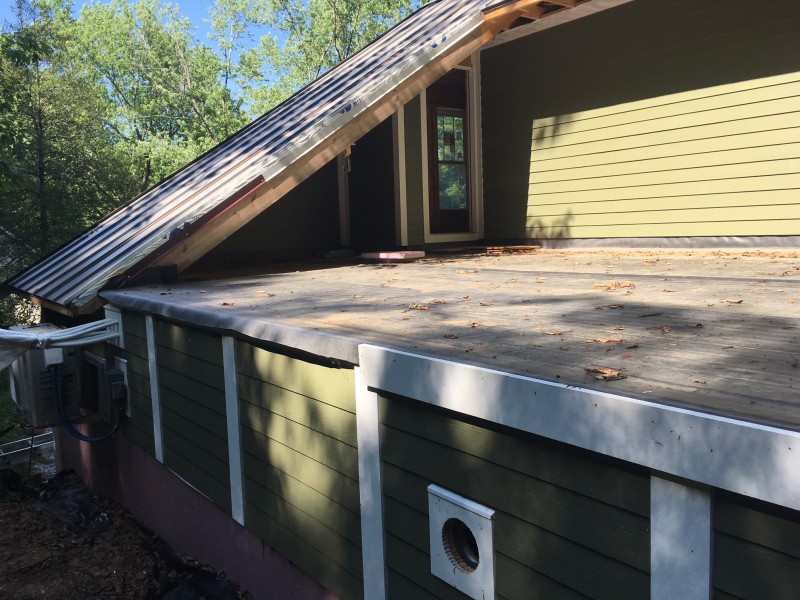
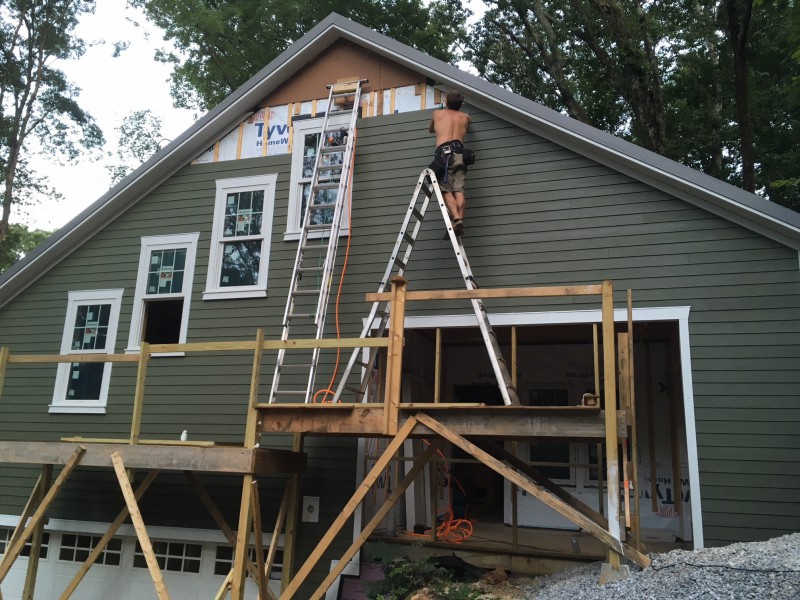
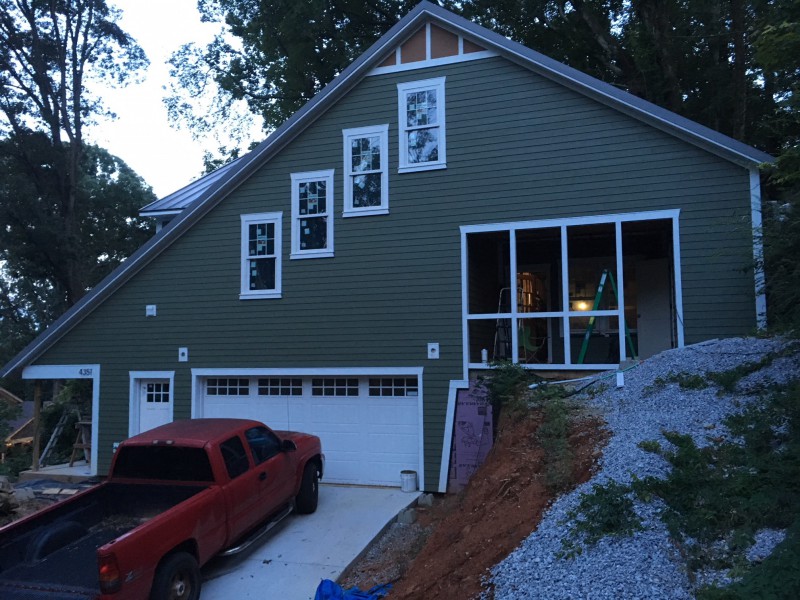
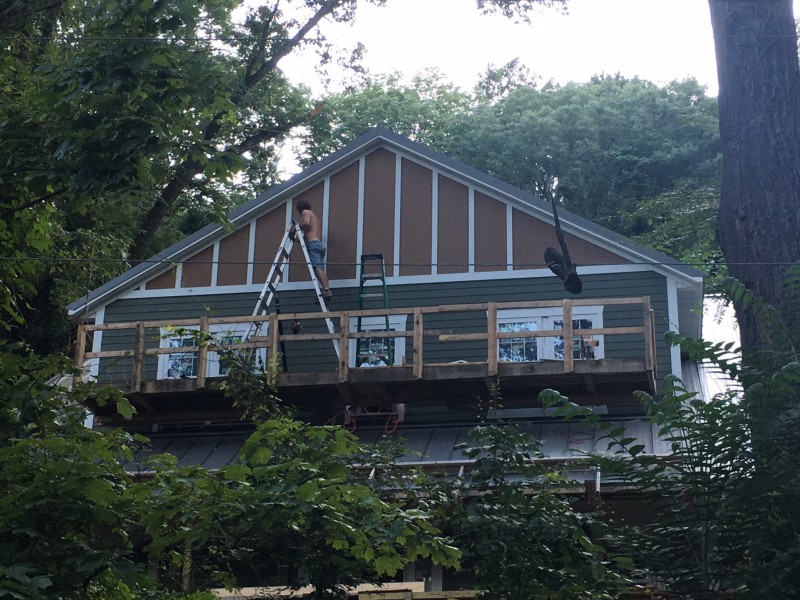
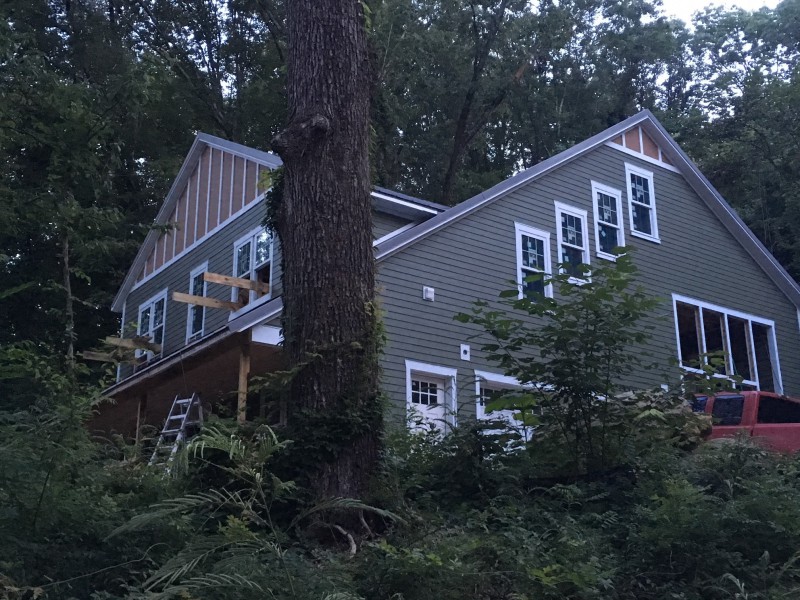
Thanks for the siding update and great pictures. Actually the cantilevered porch is rather cool – and another “John original marvel of engineering!” So nice to see the project finishing up – at least on the outside. Hopefully all the permitting and other right of way hassles are working out for you. Take care. Tom (PS: We really like the house design- and how it fits the lot.)
That structure had so many screws… maybe 10 pounds? The inside is coming along well, too. We’re 100% done with plumbing rough-in, 95% electrical, 95% HVAC, 90% exterior penetrations (ERV, make-up air, exhausts, vents, etc). With any luck, we’ll be installing insulation next week, followed by sheetrock, and then we’ll start with the final features. The final city ROW abandonment meeting is tomorrow… we shouldn’t have any trouble, because at this point four other city departments have approved it (we’re just waiting on the city council resolution tomorrow). Sounds inefficient, right? You wouldn’t be surprised to learn that Chattanooga was recently voted the second least efficient city in the US, based on dollars spent per city task completed. What a long, strange trip it’s been!
Looks great. Its all coming together. Really like the arrangement of the windows above the garage.
Thanks! Yeah, we like the rising windows, too… the historic preservation board wasn’t too fond of them, but they couldn’t find any rules that feature violated. I think it’s the house’s defining feature. With our open floor plan, you can actually look out the upper two windows from the first floor bedroom.
I like those North side windows-what an interesting pattern. The porch sounds nice. I like how it is located with a discreet door.
Yeah, that door was quite an accomplishment… the roof slope made it really hard to fit anything there. Lots of measuring, ‘custom’ cuts with all kinds of saws, and the door itself wasn’t pre-hung, so I had to do all that, too… in fact, it’s the oldest thing in the house, as it came off a 100+ year old house right down the street.