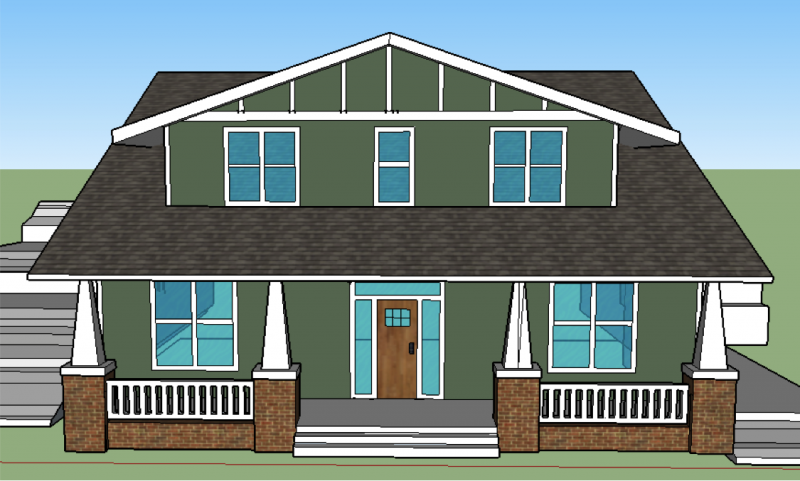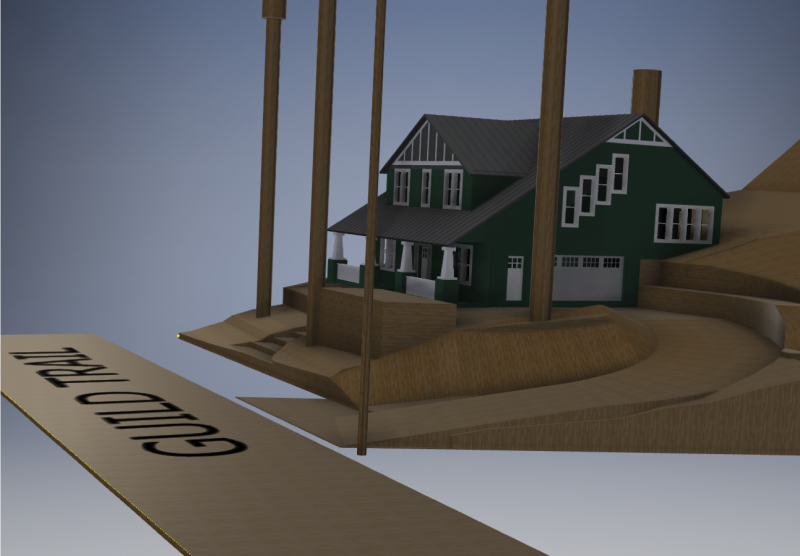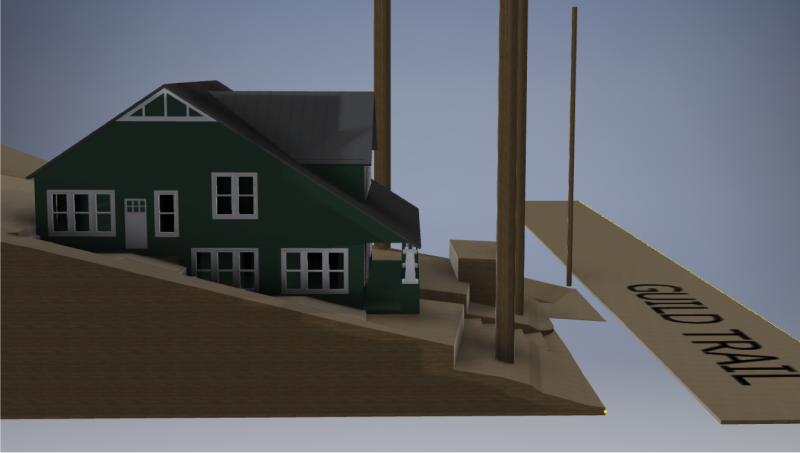Me, a few months ago: “Hey, cool, our property is in a historic district. All these houses are super cute and old and have stories behind them.”
Me, now: “Oh my god, why did we buy land in a historic district?! And why do we have to suffer through the hurdles of this ridiculously convoluted approval process? It’s not like a new house can have any historical value…”
To sum up the process in a nutshell, we have to submit our plans to an approval board prior to any construction. This board is made up of neighbors who have no background in home building, only meets once a month, and is frequently booked up months in advance. We have to complete ALL our plans prior to getting in line for a meeting, and if it doesn’t get approved, we’d go to the back of the line. So these plans need to be completed approximately 4 months prior to when you plan to break ground and include requirements such as:
• Descriptions and part numbers of all materials to be used, including all surfaces and details (in some cases, such as the roof, we even have to provide samples)
• Accurate sketches of all elevations, window and door placements, trim, etc
• All dimensions, including floor plans, pillar sizes, roof angles, window sizes, etc
• The proposed appearance of the structure and its relationship to all existing structures
• Color photographs of the land from every direction as well as all neighboring houses
As if that’s not enough of a headache, there’s a 115 page guide on all the things our neighborhood does and does not allow. These include regulations such as the height-to-width ratio of all windows, the minimum depth of the front porch, the size of our porch columns, the types of lights, the style of trim, etc. All doors and windows visible from the road must be made of wood, even though vinyl is cheaper, lasts longer, insulates better, and looks the same.
Basically, we have to pay lots of extra money to match the period of the district, yet they don’t want it to match too closely:
“New construction must be compatible with adjacent buildings – reinforcing typical features such as roof forms, materials, window and door sizes, porch size and locations, and foundation heights – but be contemporary in design – meaning it is clearly built of the present day period so that new buildings can be distinguished from those which are historic.”
Needless to say, the over-achieving engineers in us mapped out complete plans of our house in 3D modeling programs, detailed every single design decision, and went above and beyond every single one of their requests. Our first review meeting is in mid-January, so wish us luck!




Wow!! What a fiasco of red tape…. I’ve no doubt if anyone can jump through the historical district hoops, you two can. Hopefully once you get the neighborhood board up to speed and confident in your planning abilities, things will move along. Your home design is my wife’s favorite style of house. Sort of a craftsman/bungalow design with a great front porch! I hope things can proceed smoothly. You are two very nice people, and you’ll be a welcome addition to the neighborhood!! Good luck and thanks for posting.
What a neat design. I have always liked the design of a deep front porch with a second floor like that. I like all the windows, too. It’s a really interesting design. If you have put as much thought into that as you did the layout of the van, it’ll be GREAT!