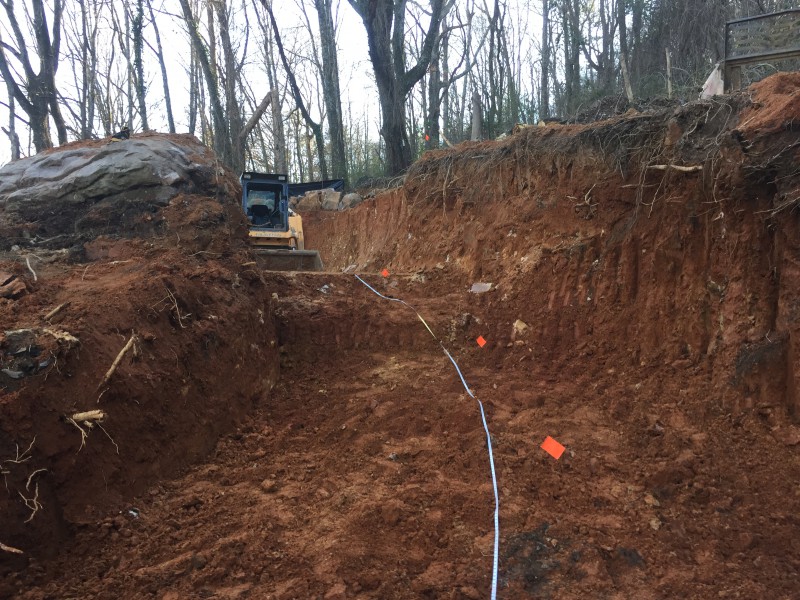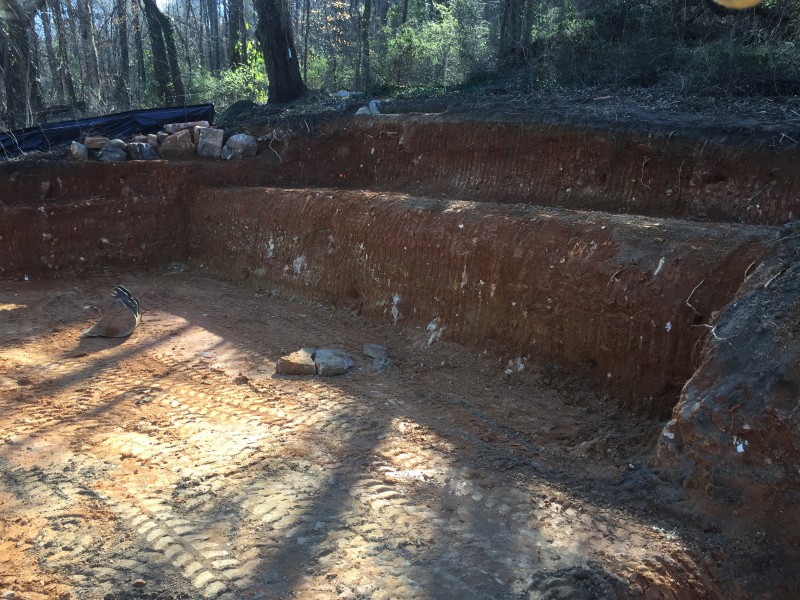Dirt removed:
• By volume: 800 cubic yards
• By weight: 3.2 million pounds
• By truckload: 33 truckloads
Building on a 23% grade offers some unique challenges. First and foremost is the need to dig out a LOT of dirt… both for the house itself as well as the driveway leading to it.

Early stages of the driveway excavation. It gives an idea of just how much we had to dig down in order to achieve a grade of 15%.
After 9 days of hard work (on the side of John and our excavator, seeing as I spent my time at work), our lot is officially excavated! Somehow – despite the fact that there were massive rocks visible all around our property – the area we excavated was rock free. A friendly neighbor even offered us twice what we paid for the land, saying “I almost bought that property, but I was worried it would be full of rocks”. Might have been tempting if we hadn’t already put so much time into the planning process.

The house portion, excavated. To give a sense of scale, the height difference between the upper and lower sections is just over 7.5 feet.
On a positive note, our designs were approved by the St Elmo historical board on our first try, even though we were presenting a massive project all at once. Every other project presented that day was denied, and a board member later told us they wished everyone prepared like we did. *smugly pats self on back*
The less positive side is that it simply meant we had to move on to city permits and approvals. Despite the claim that city approvals are easier and faster than those of historic districts, our ground disturbance permit ended up being a huge hassle. After waiting over a week, John literally went into each approver’s office in person. None of them had even looked at it yet, and all but one signed on the spot. The last approval only came through after multiple calls and visits from John, a request for a copy of our deed, and six calls from our excavator… just one day before our scheduled groundbreaking.
Next step: Finalize the plans and pour the foundation.



Leave a Reply