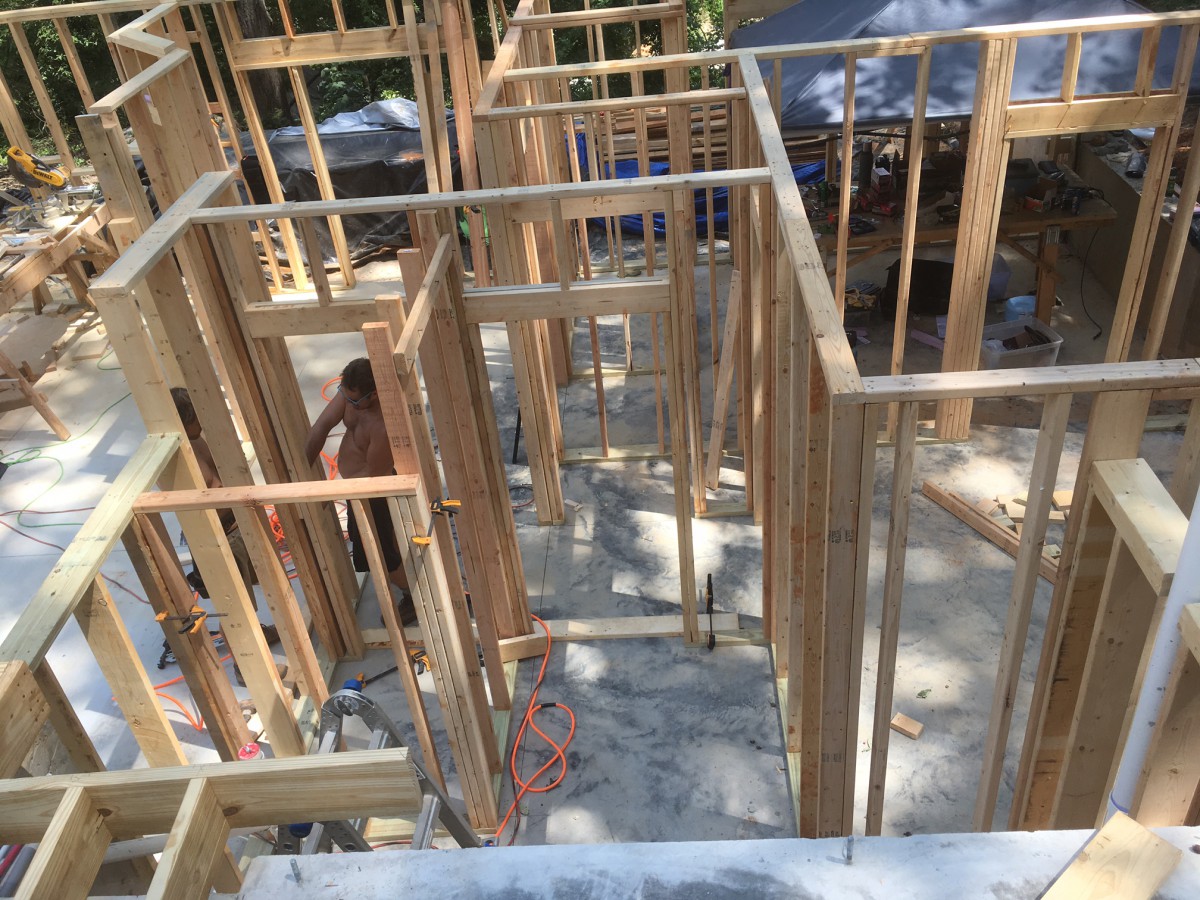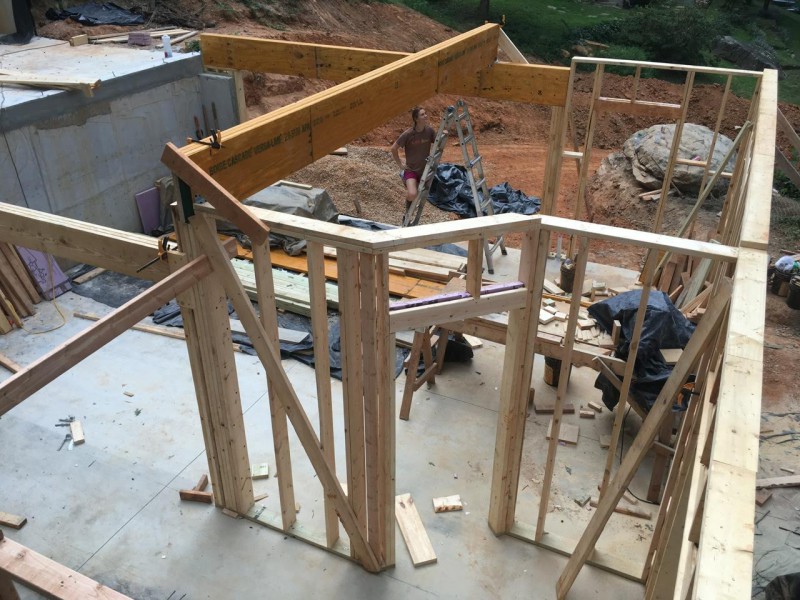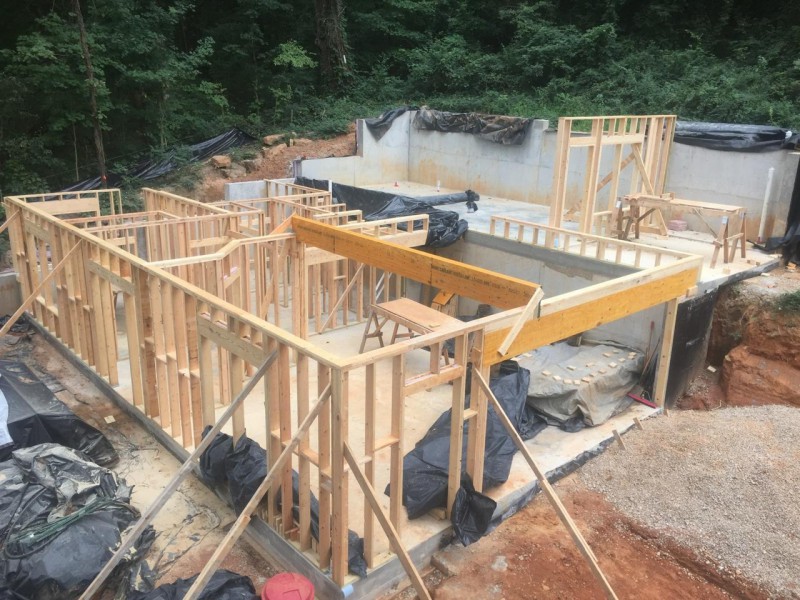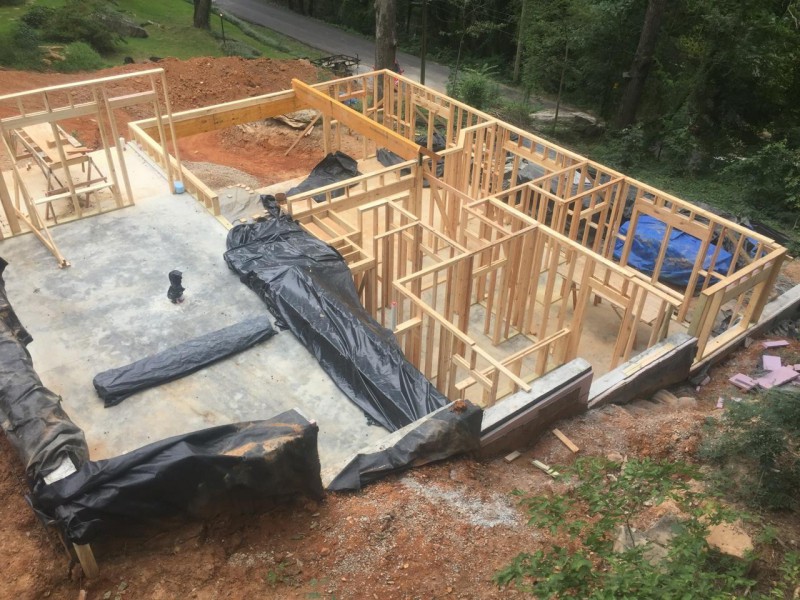With the slab done, things are finally getting interesting. We immediately jumped into framing the house, and had the bottom floor done in less than a week. This is the most fun and rewarding part of the process so far. You can immediately see your hard work coming together into something – a vast improvement over the months of work we did leading up to this with little visual progress.
Thanks to John’s meticulous models and diagrams, framing the house feels like building with K-Nex as a kid. For each wall, there’s a list of required board lengths – along with the quantities – and a diagram explaining where they go. The only real difference is that instead of pulling pieces of specific lengths from a pile, you have to cut them to size yourself.
The framing got a little more complicated once we started placing the LVLs (laminated vaneer lumber), used for headers and beams thanks to their strength and uniformity. Each LVL weighs nearly 200 pounds, so lifting them into place took some creativity. We rigged up stop points like a pegboard, so we could lift one end at a time, back and forth, slowly making our way into position above our heads. Each brace required 3 LVLs, so we would affix one using temporary screws and/or clamps before grabbing the next one.
It’s incredible getting to see our vision come together in full scale. Looking at a model just isn’t the same as standing inside a room and imagining where everything will go.




Wow! You are really making some progress- and it looks great. We used a laminated beam, like you pictured, on a church remodel project. THEY ARE HEAVY!!!
Are you hoping to have the house sealed up before Winter? Keep up the good work!!
Tom